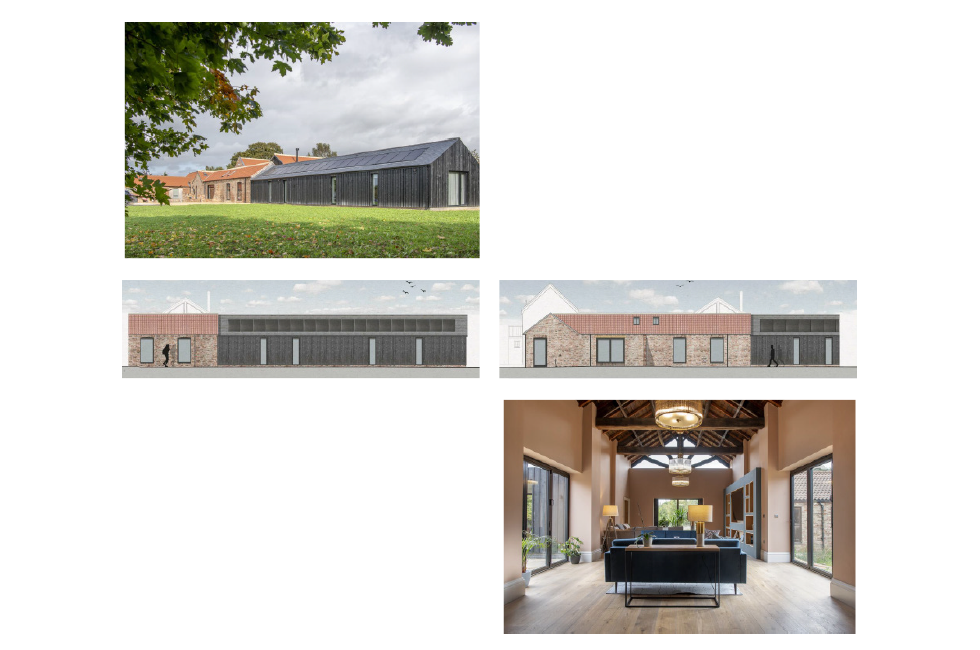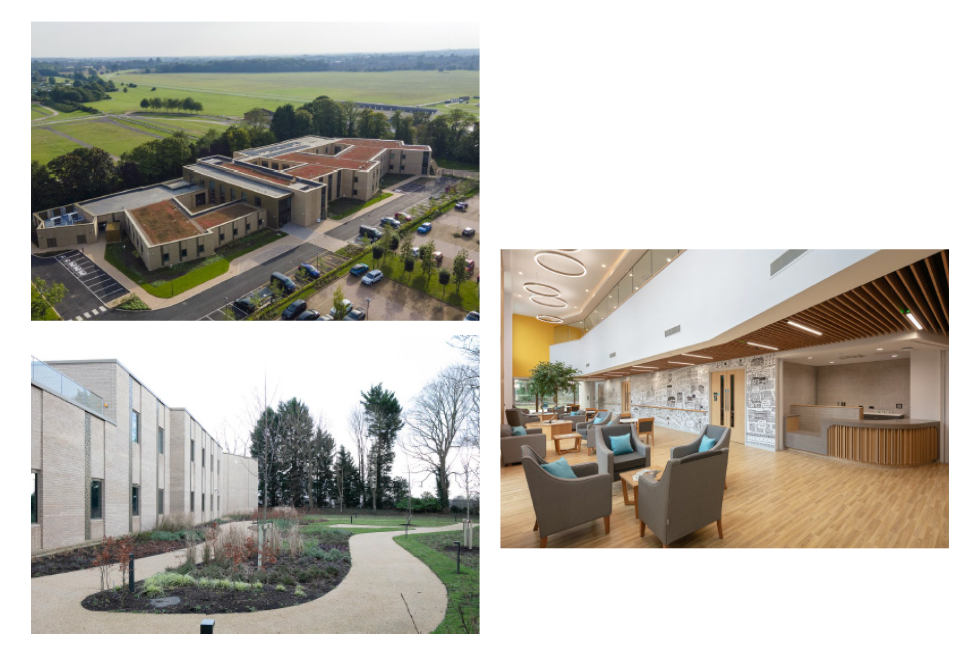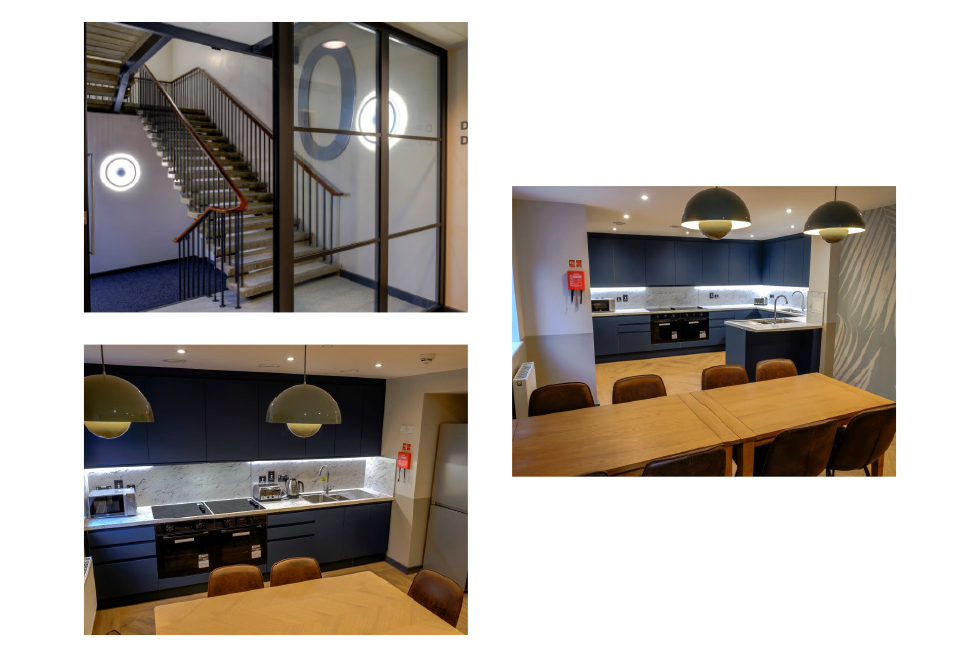The aim of the York Design Awards is to encourage and promote excellence in design and conservation, striving for the highest standards which will delight present and future generations.

Client/Developer: Phil Bixby & Caroline Lewis
Architect/Designer: Constructive Individuals
Builder: Kent Building Developments
The first residential project to receive an award is full of character, where historic fabric has been refurbished and open-plan spaces flow – yet the resulting home is practical, intimate and cosy.
The judges particularly enjoyed the visual and physical connections between the indoors and outdoors including views over the wildlife-supporting garden to the nature reserve beyond, and the short commute across the central courtyard to the street-front home office. This must be a delightful place to live and work!

Client/Developer: Nick Simpson
Architect/Designer: Vincent + Partners
Builder: York Builder
The second award in this category goes to a project combining old and new work. The forms and details of inherited buildings are revealed in the process of conversion. New elements clearly contrast with old, at the same time respecting their scale and character. The project results in an efficient, comfortable home with a delightful assembly of spaces and sequence of views.

Client/Developer: National Railway Museum
Architect/Designer: De Matos Ryan
Builder: Elmwood Projects Limited
The first non-residential entry to receive an award impressed the judges by its colourful and youthful-spirited design approach. The project brings an energy and curiosity to the serious world of science education at the critical learning age of 7-14 year olds. There is an attractive dialogue between new and old technologies which encourages pupils and their teachers to engage in a world which looks forward as well as backwards. Large scale interactive exhibits and sculpture create a memorable place and an exhilarating experience.

Client/Developer: Brainkind
Architect/Designer: Jefferson Sheard Architects
Builder: GMI Construction
The second award in this category is given to a project that the judges felt embraced contextual design excellence in a subtle, understated and socially beneficial manner. The restrained and low-slung external form of the building is both confident and sensitively responsive to its setting, while its interior successfully fosters the recovery and well-being of its occupants and users.

Client/Developer: PCC of All Saints North Street
Architect/Designer: Christopher Cotton Architect
Builder: BARLEY STUDIO
The first award for Conservation goes to a project of great artistry, craftsmanship and expertise, which benefits from a life-time’s work in conservation and embodies the latest environmental research. It conserves some of the most precious works of art within the city and literally illuminates their meaning, preserving ancient messages for us now and for generations to come.

Client/Developer: University of York
Architect/Designer: Fuse Studios
Builder: Lindum Group
The second project to receive a Conservation Award highlights the challenges of conserving and remodelling modern listed buildings. The judges were impressed by the attention to historic detail by the conservation team, particularly in the refurbishment of the external concrete panels and the stairwells. Few buildings of the 1960s are listed and the technical skills and scholarship are not as well developed as with other historic buildings. As such this project is an exemplar for others faced with conserving buildings from this unfashionable architectural era.

Client/Developer: Phil Bixby & Caroline Lewis
Architect/Designer: Constructive Individuals
Builder: Kent Building Developments
The Sustainable Design Award is given to a project where the judges were hugely impressed by the designer’s holistic and skilful handling of the project’s commitment to sustainable design.
Highly thermally efficient and airtight new build elements sit alongside a modest traditional building where thermal performance has been sensitively improved. The end gable Photovoltaic panels make a bold statement but one that has been successfully detailed with considerable care. Control of internal air quality, passive solar gain and shading, support of biodiversity, surface water attenuation and low-carbon travel, all form part of this modest project – but never at the expense of the creation of a beautiful and comfortable modern home and workplace.

Client/Developer: Private
Architect/Designer: Carve Architecture
Builder: Woodstone1
This Small Project Award goes to a project which successfully opens up and integrates living accommodation, whilst simultaneously enriching each function with different spatial handling. Openings are designed to exploit the garden context; while massing, materials and detailing show confidence and sensitivity in their handling. This successful project also creates a wonderfully convivial home for life.

Client/Developer: Phil Bixby & Caroline Lewis
Architect/Designer: Constructive Individuals
Builder: Kent Building Developments
The Lord Mayor’s Prize is awarded this year to a project that has an impact much larger than its relatively small scale. The judges felt that it was an exemplar of skilled retrofit of an existing building combined with sensitive and highly sustainable new design. The project succeeds in demonstrating, in a practical and achievable ‘grass roots’ manner, how to address the challenges that society faces with regard to tackling climate change and other environmental issues, and adapting to new working patterns, by upgrading and exploiting the potential of the bountiful resource of our existing building stock.

Client/Developer: Flanstead Ltd / Presence & Co
Architect/Designer: Brierley Groom Architects, Gaby Higgs Architects
Builder: Woodstone1
Heworth House stands as a testament to Victorian craftsmanship, offering historic charm and contemporary comfort, presenting a shining example of conservation and renovation.
Now, under Flanstead Ltd and Presence & Co, it’s six luxurious apartments merging heritage with modernity.
With Victorian Gothic beauty, it pays homage to architect George Fowler Jones. Original features, like grand fireplaces and mosaic floors, are meticulously preserved, enhancing each residence’s allure.

Client/Developer: PCC of All Saints North Street
Architect/Designer: Christopher Cotton Architect
Builder: BARLEY STUDIO
The first award for Conservation goes to a project of great artistry, craftsmanship and expertise, which benefits from a life-time’s work in conservation and embodies the latest environmental research. It conserves some of the most precious works of art within the city and literally illuminates their meaning, preserving ancient messages for us now and for generations to come.